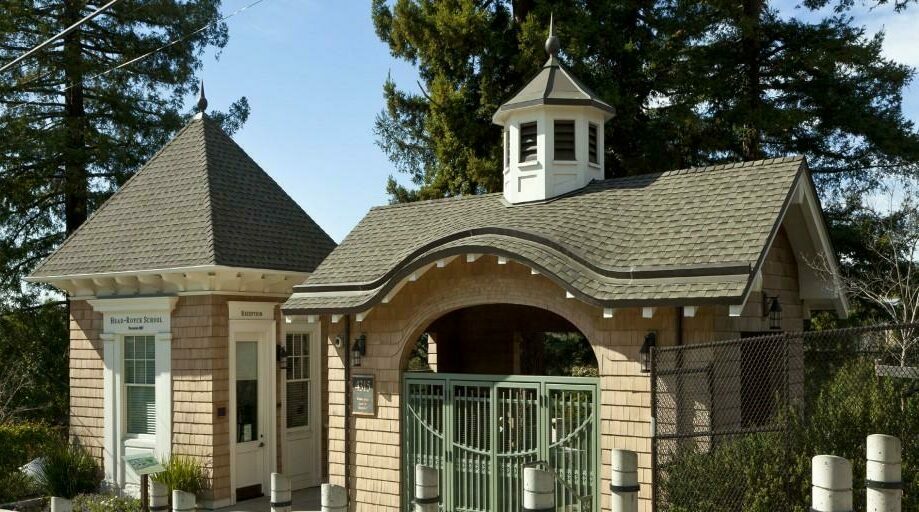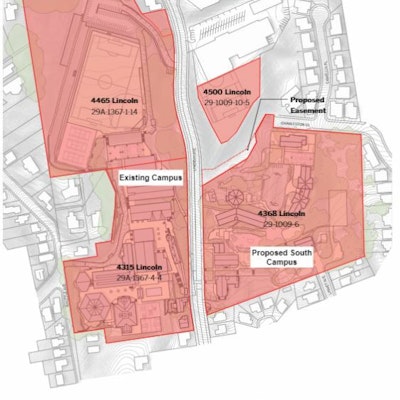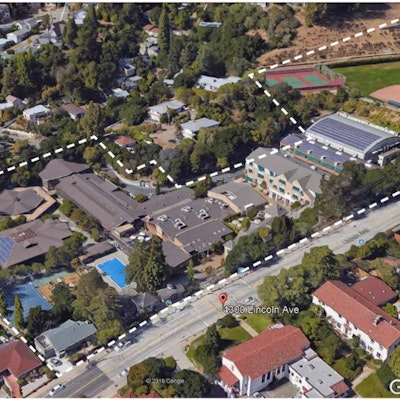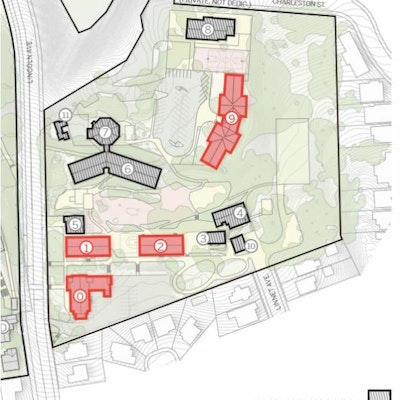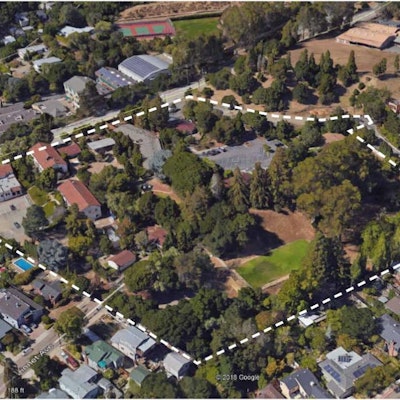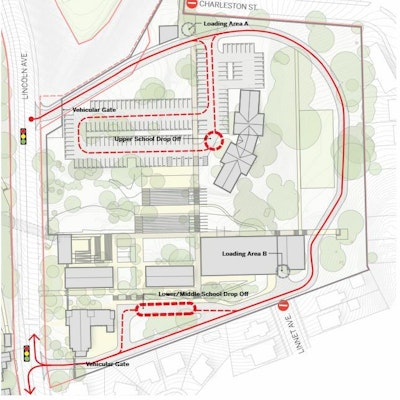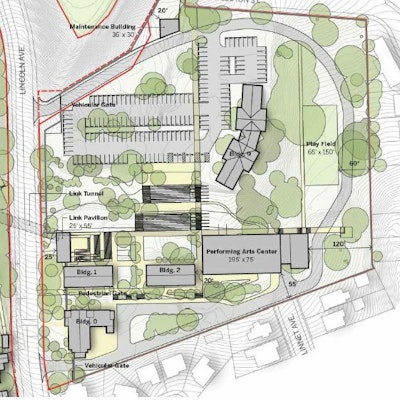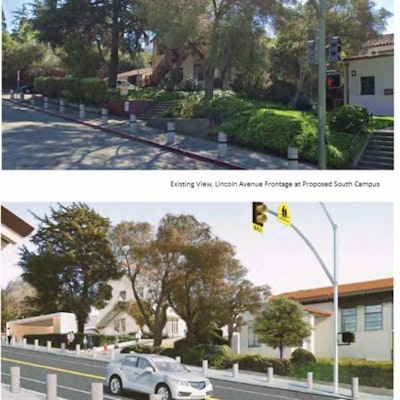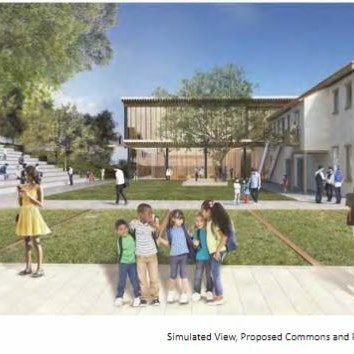Project Description
Increase Head-Royce School enrollment from 906 to 1250 students.
Construct a new South Campus on the Lincoln site serving grades K-12 in performing arts, science and math curriculum.
- Link the Existing and Proposed South Campuses with a pedestrian tunnel under Lincoln Avenue and/or with an at grade pedestrian crossing.
- Provide a new internal loop road to provide off-street pick-up and drop-off.
- Build 3 new buildings:
- 16,000 square foot Performing Arts Center;
- 1,500 square foot Maintenance Building;
- 1,500 square foot Building linking to the pedestrian tunnel.
- Restore 4 existing buildings:
- 3 historic buildings to use for classrooms;
- 1 building to use for administration or temporary employee housing.
- Demolish 8 existing buildings.
- Provide open space and a new commons.
Background
The Head-Royce School is an existing K-12 school located at 4315 and 4465 Lincoln Ave. The existing school complex includes classrooms and administrative functions, a library, gym, auditorium, swimming pool, multipurpose sports field, outdoor tennis courts and other outdoor play areas. The School currently operates under a 2016 Planned Unit Development Permit (PUD) which governs use of the existing Campus for school activities and allows up to 906 students during the school year and two sessions of 780 students each during the summer. The PUD also allows parking on the former Lincoln Children’s Center site at 4360 Lincoln Avenue (Lincoln site) and use of an adjacent field at 4500 Lincoln Ave, home of Ability Now, for school sports. The Head-Royce School purchased the Lincoln site in 2013. The School is now requesting an amendment to their PUD to expand their physical campus to the Lincoln site, redevelop it as a new South Campus, and increase their enrollment.
Developer Contact Information
Head-Royce School; (510) 531-1300; jmullaney@headroyce.org
