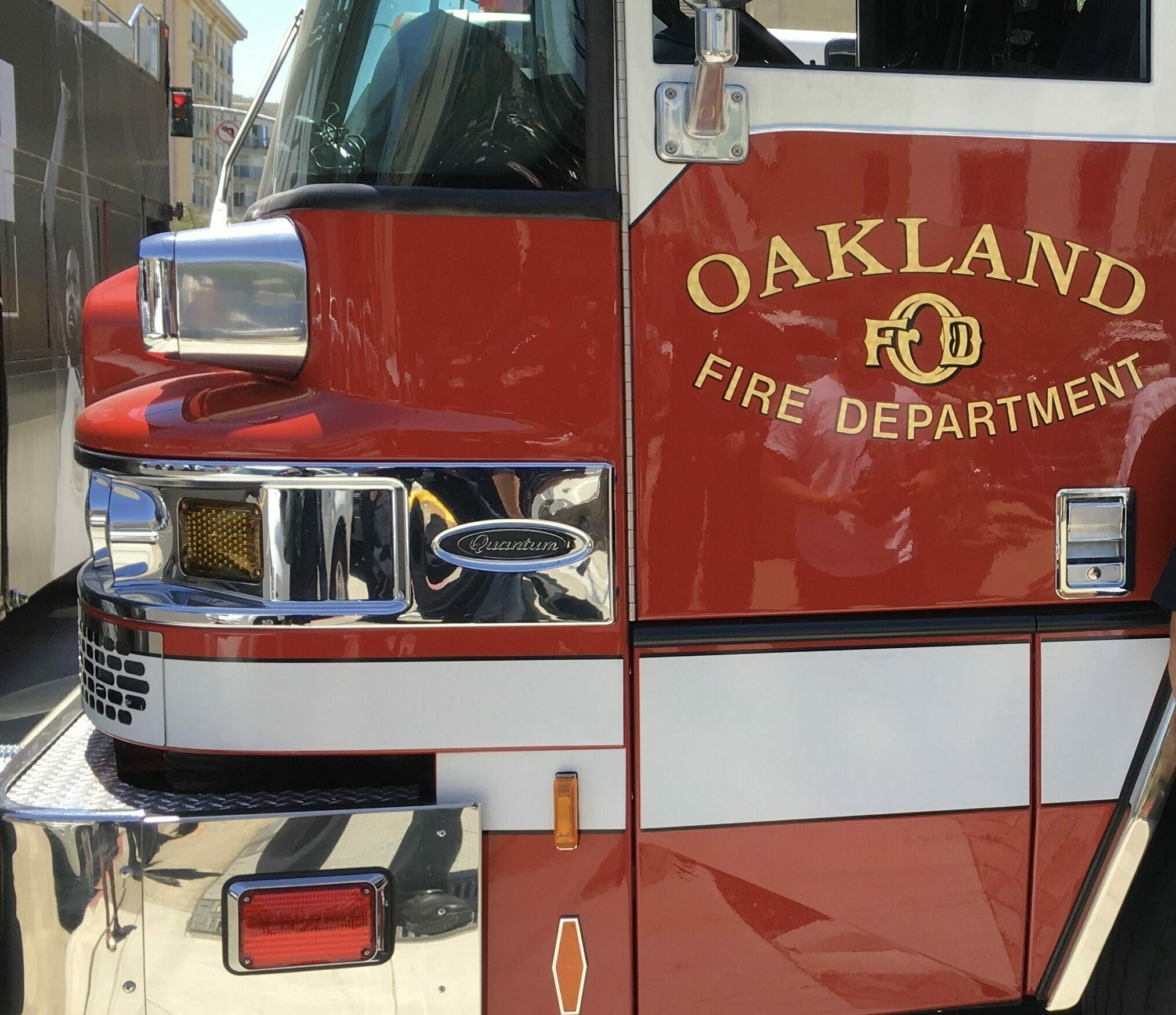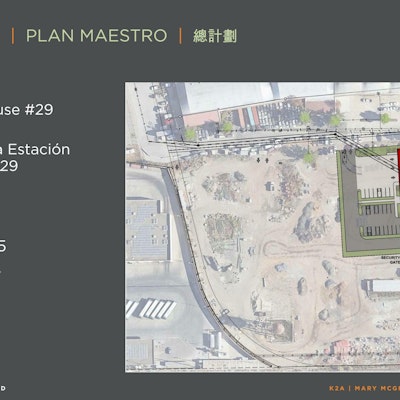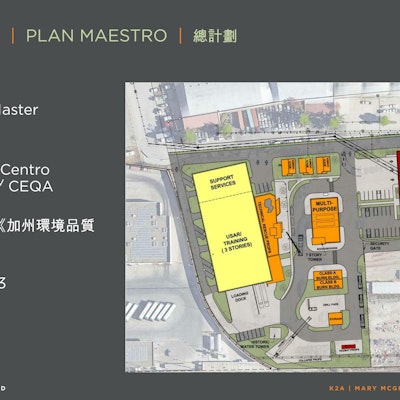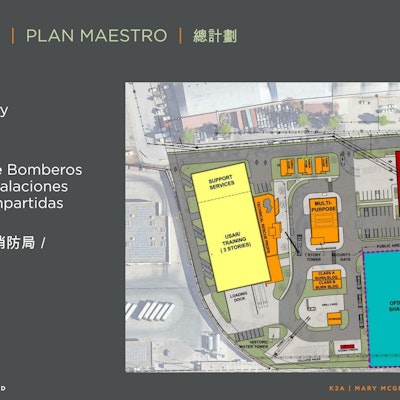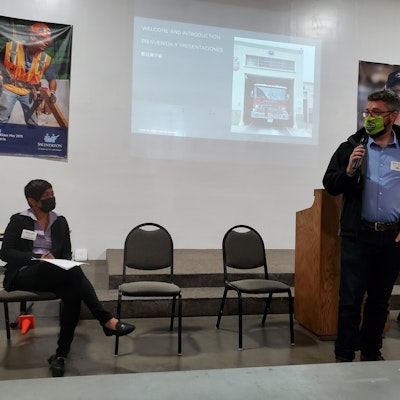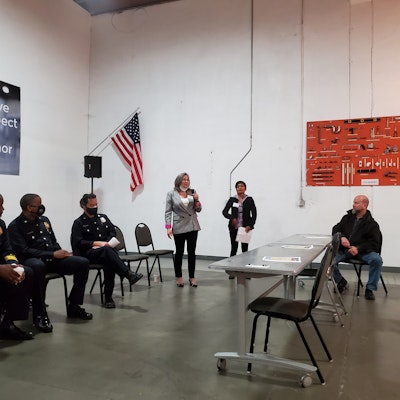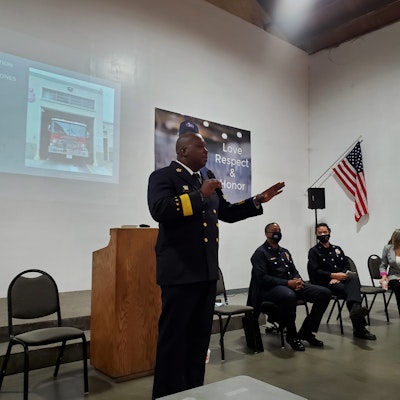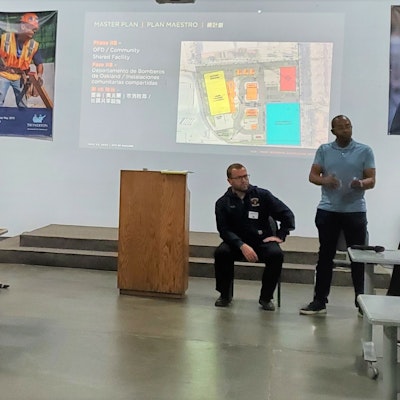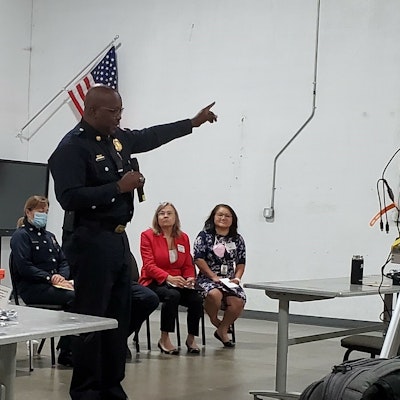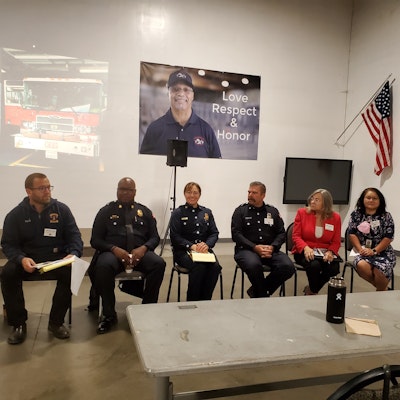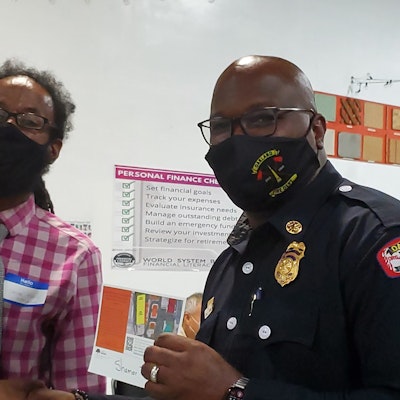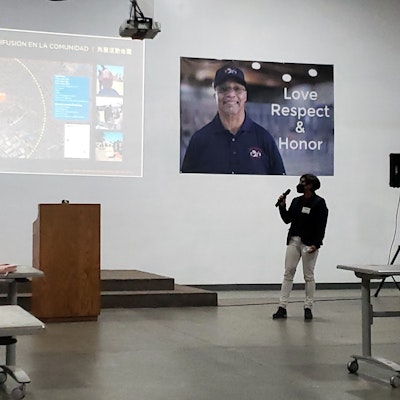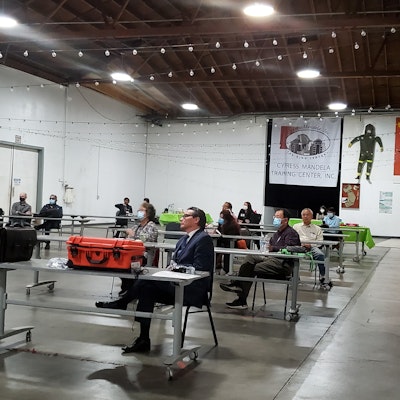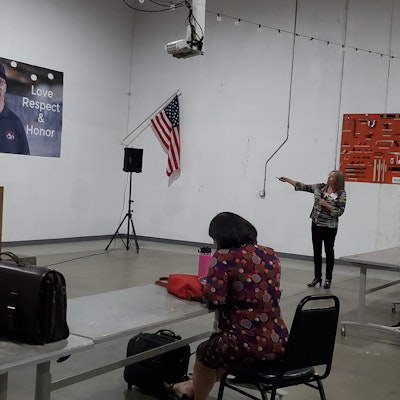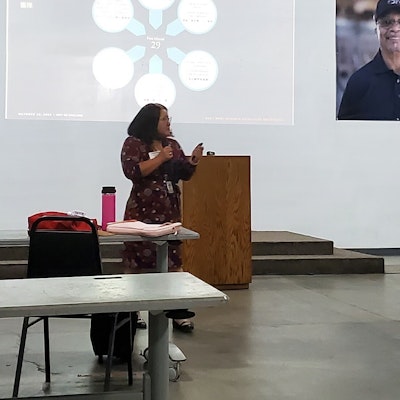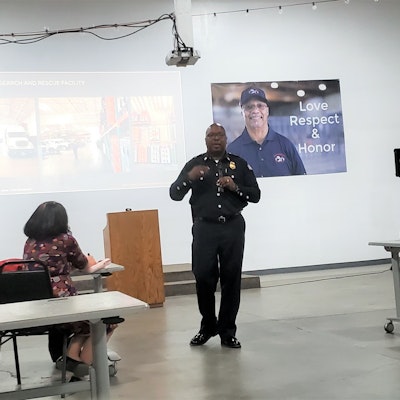The vision of this project is to create an essential fire service and community complex that enhances public safety, emergency response, job training and access to community amenities. The complex must thoughtfully integrate Fire Station No. 29 and co-locate other Oakland Fire Department facilities while providing a welcoming community facility that is universally accessible and visible to the public.
Existing Fire Station No. 29 located at 1016 66th Avenue does not serve the current and anticipated operational and community needs. Oakland proposes to locate a new station one block away at 905 66th Avenue. The new facility is funded by Measure KK and will be the first phase to be fully designed and constructed with anticipated completion by the end of 2025. The new Fire Station will include a community room and classroom.
The Master Plan will look toward the future to develop a strategy that benefits all by addressing the needs of the first responders and needs of the community. The fire safety and training facilities proposed include relocation of the obsolete OFD fire training facilities, fire training classrooms, Support Services Division and the Urban Search and Rescue Task Force #4 (USAR) Warehouse. A portion of the site will be dedicated to a community-oriented business or facility to be determined through an inclusive planning and community engagement process.
Frequently Asked Questions
Fire House 29
Q. Why is the fire house being moved from its current location at 1016 66th Ave to a new location at 905 66th Ave? Why does there need to be a new Fire House #29?
A. The current fire house does not meet the operational needs of the fire department or the community in terms of types and quantity of equipment needed and staffing.
Q. How is the project funded and what are the phases?
A: Fire House 29 is currently funded under Measure KK. the City’s Infrastructure Bond passed by Oakland voters in 2016. After the site Master Plan is completed, the Fire House 29 will be the first phase of implementation with design and construction extending now through 2025. Other site amenities/future phases are currently unfunded.
Q. What will happen to the existing Fire House 29 site?
A. There are a few options for the site, including rezoning the site to allow for an increase in density for housing as well as selling the site.
Q. How large will the new fire house be?
A. The new fire house will be approximately 15,000 square feet and will provide state of the art systems, house fire personnel, and will have a community resource center/conference room that will be available to the community. In comparison the existing fire house is approximately 3,900 sq ft and was originally built as a temporary facility and is much too small for a modern fire house.
Q. Will the fire house serve the same area as the current?
A. The fire house will continue to serve the same service area.
Q. How many fire apparatus will be stationed at the fire house?
A. There will be three bays at the fire house with one engine and at least one spare engine.
Q. How many fire fighters will be at the house?
A. Each shift is scheduled to have four fire fighters, one fire investigator and can accommodate up to four additional firefighters when upstaffing occurs.
Q. Will street parking be impacted?
A. There will be onsite parking for the staff, so street parking will not be impacted.
Q The current fire house has a public drop in area for medical incidents – will the new fire station have the same system?
A. The new fire house will have an area for semiprivate medical incidents.
Q. What is the purpose and function of the Community Room? How big is the Community Room? How many people will it seat?
A. The primary focus of the Community Room is to be used to enhance the administration’s goal of getting out into the community to further our efforts at Community Risk Reduction. The intent is to use this space to offer Fire Department (FD) sponsored classes such as CERT, CPR, Firefighter preparedness, etc. The community room will be available to the community for other classes, meetings, discussion groups, youth events, etc. The space will NOT be used for fundraising, sales, or solicitation of money. Capacity and usage greater than 50 persons will require a special event permit from the Oakland Police Department (OPD).
The meeting room is 644 sf (23’ x 28’) and is designed for 20 persons at tables or 28 persons seated. The space is supported by accessible restrooms and a storage room.
Q. How often will the Community Room be available to the Public?
A. The Community Room will be available on a first come, first served basis. Reservations must be made at least 30 days in advance through OFD Fire Administration (mail, fax, walk-in). 7 days a week from 0800 AM to 1000 PM. Public will be able to download a procedural guideline, application and use contract from FD website and turn into OFD Administration to reserve.
Q. What is the Community/Public benefit of the Community Room?
A. Classes including, but not limited to, CPR, FF Preparedness and CERT Training offered by the FD to the public. Additional space for community to conduct discussion groups, panels, lectures, youth events, and meetings.
Q. What role does the Public have to decide the type and function of this Community Room space?
A. OFD will collaborate with local community to determine specifics on Community Room. However, rules similar to these will be imposed:
- Community rooms are available for use between the hours of 8:00 AM and 10:00 PM.
- Community rooms may not be reserved for more than eight (8) hours in length.
- No possession or consumption of alcoholic beverages is allowed.
- Tobacco use is allowed outside, and in designated areas only.
- No sales, gambling or exchange of funds are permitted in the community rooms.
- The use of open flames, including candles is prohibited in all community rooms.
- The user agrees to pay for any damage to the facility and/or its belongings within fifteen (15) days.
- Pets are not allowed, with the exception of service or emotional support animals.
- We reserve the right to limit activities that might interfere with normal Fire Station operations.
- Disc jockeys and/or loud or disruptive music is not allowed. Activities which may include singing of any other type of low-volume music are only permitted.
- As the community room is the property of the City of Oakland, to avoid the appearance of any suggestion of improper partisanship, endorsement, or partiality in the use of the premises, political activities other than the use of room as a duly sanctioned election polling place in a municipal, county, state or federal election are prohibited.
Improper political activities shall include, but not limited to:
- Speeches, rallies or other gatherings in connection with the promotion of a candidate for any public office, or in connection with a legislative or election issue.
- Political party or committee or other organizational meetings of any kind.
- Activities of any kind in connection with any petition for the calling of an election or for presentation to a governing body or official.
- Political fundraising activities.
- Any meetings or other activities intended to promote the candidacy of a person for any public office or for the promotion of any legislative or election issue.
- Any activities intended to register persons to vote or increase voter turnout..
Q. What other space besides a Community Room can be approved with Measure KK funding at this facility?
A. As described in KK, this space is to be used for public safety enhancements, In this case, community education with the priority being given to Community Risk reduction efforts.
Q. Can a change from a Community Room into a Public gym, pre‐school, or childcare center, for example, be incorporated?
A. Not at this site. Measure KK funding is allocated elsewhere to improve recreation and community spaces such as preschool/ childcare.
Q. Where are there other fire houses with community rooms located in Oakland? If so, how frequently are they used? How are they used?
A. There are Community Rooms at Stations 24, 18 and 8. These are used intermittently by the public but not utilized as much as we would like due to lack of procedure for reserving them. The current Fire Administration would like to rework the reservation and use system for OFD Community rooms to allow more public use.
Public Safety Training Center
Q: Why does the Fire Department need a new Training Center?
A: The Departments existing training center is obsolete and is currently operated with condemned facilities that no longer support the training requirements of the Oakland Fire Department.
Q: Why this site?
A: The site at 905 66th Avenue is an ideal location for not only the training center but also allows Fire House No. 29 to be replaced in the center of its response district. The site is correctly zoned for both the Fire House and the Training Center. The 6 ½ acre area is an ideal size and an ideal location to support the Departments multiple programs to educate, develop and foster good-will in the community. The site is easy to access via BART and AC Transit.
Q: What other functions will be included at this site in addition to the Training Center and Fire House No. 29?
A. The City of Oakland hosts the federally funded FEMA Task Force 4 which provides Urban Search and Rescue (USAR) services to major disasters all over the country. The Department is paying $30,000 in monthly rent and to have this function as a City owned facility would aid the department financially. Training is a big part of the Task Force daily duties and being co-located at the training center brings assets to each group that can be shared.
In addition, the Departments Support Services Division is located at a Public Works warehouse. This division provides supplies, equipment and maintenance to all stations and the training center. Relocating the Support Service Division to this site and co-locating with USAR and the Training Division provides economies of scale by the sharing of land and facilities. It allows each Division to function more efficiently.
Q: What are the hours of operation of the training center, USAR Task Force 4 and Support Services Division?
A: Typical center hours are 8am to 5pm, however on occasions (weekly) there will be off hour (evening/night/weekend) training operations. In addition, when the Task Force is activated, the facility will operate 24 hours a day until deployed.
Q: Will I see real fire and/or smoke during fire training? How often will these occur?
A: Class A live fires are anticipated 2 times per training academy (two to three times per calendar year). A typical Class A burn will last less than 15 minutes and will involve real fire and smoke. Class B fires are anticipated # times per training academy and use liquid propane and artificial smoke generators to simulate a real fire. A typical Class B burn will last less than 5 minutes.
Q: Will there be a lot of loud noises coming from the training grounds (sirens, loud equipment)?
A: Typical fire training activities do not include the use of sirens. Typical training ground operations involve the use of light machinery and tools; similar to a quiet construction site.
Q: What materials are burned to create the fires?
A: Typical Class A fires are created using pallets and straw or compressed fibrous wood shavings. Typical Class B fires are created using a liquid propane system similar to a large gas grill.
Q: Is there a schedule of when live fire training will be conducted? I.e., day/night/time of year? Is the public notified in advance when a live fire will be conducted?
A: Typically, there is no public notification.
Q: How will this project affect traffic in the area? Are there going to be any new traffic signals?
A: A traffic study will be conducted after Fire House 29 is constructed in preparation of Master Site development.
Q. Where is the MACRO (Mobile Assistant Community Responder of Oakland) facility located?
A. The MACRO facility is not projected at this site. The current proposal is to include with the Station 4 plans.
Q. Can the MACRO facility be located at the Training Center?
A. The MACRO facility is currently collocated with Training; however, with the consolidation of USAR and Community room at Station 29 it is not reasonable to also include MACRO at this site unless the size of the project increases.
Community Center
There is a portion of the site that has been set aside for a joint OFD/Community Space. The final use of this area has not been determined.
Q: Who will determine the final configuration/use of the OFD/Community space?
A. Part of the process is to determine the uses allowed by the zoning regulations for the area. Once the zoning and the needs of the community have been determined Oakland Fire Department will incorporate those considerations to determine the uses. The type of facility and use should align with what can be supported by the City of Oakland or by a Community Partner for maximum benefit.
Q: Has there been outreach to the community/neighbors?
A. We have held three in person Community Meetings and three Zoom Community Meetings. See below under Documents for the presentations from each meeting. The project team has also held meetings with the Black Cultural Zone; City Council Districts 6 and 7; Cypress Mandela Training Center; AC Transit, BART and Union Pacific Railroad; Acts Full Gospel Church; Pastors of Oakland; Lions Creek Crossing Senior Residence; Neighborhood Council Beats 30X, 30Y and 26 XY; as well as the City of Oakland Planning department to obtain input about the Fire House, Training Center and the Shared OFD/Community Facility. Project staff have also gathered community input and shared information by walking door to door in East Oakland and attending a variety of community events to table, including events hosted by the Oakland Housing Authority, Akoma Market, Moving for Peace, and Aspire Schools.
Join our Mailing List! k2a.mma@k2architects.com
